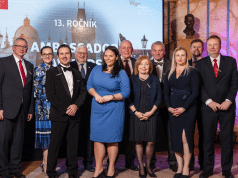The company Horwar Htl at the Hotel Hilton Imperial presented the concept of development of multi-purpose Congress Centre in Dubrovnik. It is a study commissioned by the Dubrovnik-Neretva County in order to show the current possibilities for the construction of a Congress entre.
The study presented Congress Centre whose size would be 24.000 square meters. External functional space would occupy 4200 square meters and an outdoor parking space around 1800 square meters. The plan also envisages an underground garage of 27 and a half thousand square meters, as well as access roads and pedestrian walkways/squares of 4.000 square meters. Horticultural facilities would occupy 6.000 square meters.
Congress Centre would include main hall, which would accept up to 2.500 people, rooms for recitals, 8 halls of different types as well as 10 meeting halls. There is also included Exhibition hall and banquet room.
Congress Centre could be placed at locations Babin Kuk, Centre behind the City or Srebreno. They included components such as location, access and transport situation and spatial urban planning conditions. Babin Kuk achieved the highest score in a spacious urban conditions. Srebreno is the most appropriate in terms of access and transport situation.
The best results achieved location Babin Kuk with 83%, followed by Srebreno with 81% and Center behind the City meet 59% of requirements.














