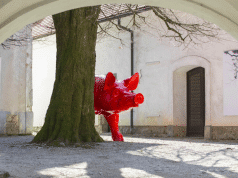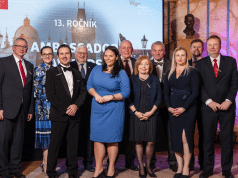At the same time as working on the design of Ljubljana’s marketplaces, architect Jože Plečnik was also working in parallel on the proposal for a new town hall. From the building plan of 1932, the area for the market was planned around the complex of the magistrate, but due to the crisis, these plans came to a halt.
The markets were then later developed separately, simultaneously addressing the serious hygiene problem of the butcher’s shops and fish market that were set on the edge of the Ljubljanica River. The foundations of these markets stem directly from out of the water and they are formed in the same Venetian style as the nearby Triple Bridge.
In the past there were already stalls and sales sheds at the riverside market, so the location of market halls in this location along the water was nothing unusual. However, the building of the new market halls stood out both for its sensibility and monumentalism, as the entire complex of market halls is 300 metres long.

One can access the fish market, located on the lower floor, by the stairs that have a characteristic elliptical shape, or otherwise by the entrance located on the Triple Bridge.
More information on Plečnik’s architecture and usage of symbols can be found in Andrej Hrausky’s book, Architecture of Jože Plečnik and its Symbolism.














