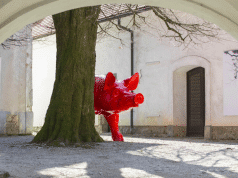Any visitor to Cankarjev dom, whether attending a cultural or congress event, must have felt the special aura of the building and the fact that its historical value forms an intrinsic part of the centre’s ongoing and future stories. Exactly 40 years ago, the renowned architect Edvard Ravnikar (student of notable Slovenian Jože Plečnik) started to plan this prestigious building. This Friday, 27 October 2017, Cankarjev dom, home to the CD Congress Centre Ljubljana will commemorate this special anniversary by opening a remarkable exhibition titled “RAVNIKAR’S LINE. The architectural planning of the Republic Square and Cankarjev dom complex”.

“RAVNIKAR'S LINE. The architectural planning of the Republic Square and Cankarjev dom complex”
The exhibition will be inaugurated by the Mayor of the City of Ljubljana, Zoran Janković, famous for his repeatedly emphasising that Ljubljana is the most beautiful city in the world, and Uršula Cetinski, Director General of Cankarjev dom. Chronicling the architectural development of the Republic Square and Cankarjev dom, the exhibition charts – through a spatial analysis of Edvard Ravnikar’s project over the decades of planning and construction – the architect’s modifications and social transformations of a complex that grew to become a symbol of independent Slovenia. On view until 15 November 2017, the exhibition was devised on the initiative of the Municipality of Ljubljana, in cooperation with the Faculty of Architecture, University of Ljubljana and Cankarjev dom. The opening of the exhibition will be followed by a round table on 6 November 2017 at 5pm at the CD Club, where invited panellists Janez Koželj, Uršula Cetinski, Miran Gajšek, Rok Žnidaršič, Gregor Rihar, Aleš Vodopivec, Janez Kromar and Matevž Čelik will discuss this important architectural building.


Did you know?
In 2017, the famous Museum of Modern Art (Moma) in New York launched an exhibition “Architecture of Socialist Yugoslavia”, featuring the most influential personalities from the world of architecture, including famous Slovenian architect Edvard Ravnikar and his masterpiece, Cankarjev dom – CD Congress Centre Ljubljana.















