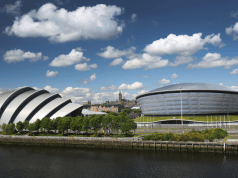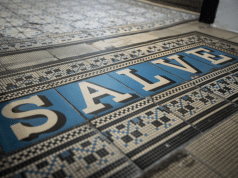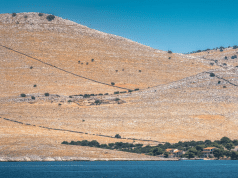Q1: The 27th international book fair in Frankfurt took place in October. Slovenia was the Guest of Honour this year, and your architectural studio was selected to design the Slovenian pavilion. How did you envisage the pavilion this year, and what was your guiding principle?
The pavilion of the Guest of Honour at the Frankfurt Book Fair was designed conceptually and visually to portray the synthesis between cultural landscape and literary reflection. The pavilion mirrors the heritage of the Slovenian language and the development of literature.
The slogan of the programme and the Guest of Honour – Honeycomb of words – reflects the ideas of connectivity, inclusivity and knowledge exchange, both in terms of science, culture and literature.
Thus, the pavilion’s design emanates from the slogan, aiming to foster diverse experiences for attendees. Spatially, the hall is divided into an open exhibition area and a partially transparent area comprising two auditoriums. The larger auditorium was designed to accommodate around 120 participants, while the smaller one proved ideal for roundtables and conversations with creators, publishing houses and authors (up to 60 attendees).
Within the central part of the pavilion, guests could discover the Books on Slovenia exhibition, dedicated to presenting literary works of Slovene authors whose books have been translated and published in foreign languages and publishing houses. Not least, attendees could leaf through books about Slovenia published by foreign publishing houses.
The path through the open part of the pavilion is marked by spatial elements – bookshelves dubbed “forest”, elements of “literary reflection”, and a seating area dubbed “canyons”.
Q2: Literature is at the forefront of the book fair. How did you highlight Slovenian literary heritage and contemporary Slovenian authors?
We wanted to shine a light on books and reading with the pavilion’s design. We did not cover many of the massive glass panels of the venue because we wanted to illuminate the space with natural daylight (best for reading) as much as possible. Books were on display in the central part of the pavilion, where they caught the eye of every visitor as soon as they entered the pavilion. The Slovene author Drago Jančar praised the layout, too.
We decided to feature especially the most translated works of Slovenian authors. In close cooperation with our client, the curators and graphic designers, we developed elements of “literary reflection”, an interactive tool that helps visitors get immersed in the literary works. Educational digital content and a virtual installation by artist Vuk Ćosić enriched the tool.

Q3: Your pavilion hosted renowned Slovenian philosophers, creators and writers, including Slavoj Žižek and Drago Jančar. How did you ensure a connection between the speakers on the stage and the audience?
We designed two auditoriums for presentations and conversations, separated from the central part of the pavilion by a transparent fabric. Our design solution ensured both auditoriums were acoustically detached from one another while enabling visitors to see on stage.
The design, furthermore, included the lighting, the acoustics and interpreting booths, which rendered the guest experience memorable, as they could listen to the speakers in several languages.
Q4: Did you include Slovenian products in the design of the pavilion?
We included furniture made by Slovenian designers and featured it throughout the pavilion. The contractor of the pavilion was Slovenian, too, so most elements and furniture pieces, the seating area from recycled foam, for instance, were designed and made in Slovenia for this event.

Q5: How important is adopting a sustainable approach when designing exhibitions at trade fairs and events?
Fairs are unsustainable in terms of pollution (transport), plastic and waste, as they only last a short period, but the attendees and speakers arrive from across the globe.
Since we started designing the pavilion, we sought to find sustainable solutions, which we successfully implemented to a great extent. We rented most furniture pieces and selected numerous elements made from recycled materials. The bookshelves can be reused for another event.

Q6: Do you have any future projects planned? Can we expect the Slovenian pavilion to bear your signature in Frankfurt next year?
Our studio has several architectural projects planned of varying dimensions – from interior design to monumental buildings. Designing the pavilion in Frankfurt was a memorable experience, too, which pivoted our focus to design exhibitions and events. It would be our honour to cooperate with the fantastic team at the Slovenian Book Agency again.
The Frankfurt Book Fair is the largest book fair in the world. Each year, one country is selected as the Guest of Honour. In Panorama Hall, the Guest of Honour designs a pavilion to present its culture and literature. Italy will be the Guest of Honour next year.
Learn more about Studio Sadar here.














