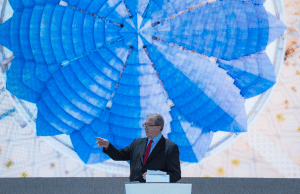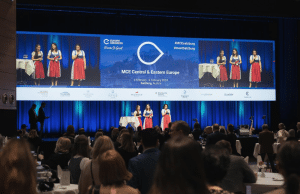UDINE’S SKY-HIGH ARCHITECTURAL GEM
Skylevel is an instantly recognisable building in the heart of Udine, the brainchild of renowned Californian architect Thom Mayne. With its sail-like geometry, the building has redefined the skyline of the area. The venue is home to one of the region’s most modern congress centres with spacious meeting rooms and innovative equipment.

The synergy between work and leisure is one of the cornerstones of the project that, alongside the central office area, is complemented by numerous additional spaces: the auditorium with a congress centre, the kitchen with indoor, outdoor dining area and the
swimming pool.


Within this multifaceted venue, startups can also lease office space, entirely customisable according to their preferences. The futuristic architecture of Skylevel Udine will undoubtedly turn heads during your next event.
GET IN TOUCH
Skylevel Udine
Via Alpe Adria 6
Udine, Italy
T: +39 0432 192 3306
E: info@skyleveludine.com
W: https://www.skyleveludine.com/en/














