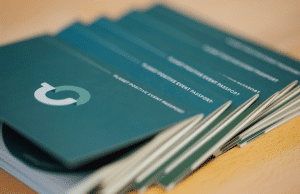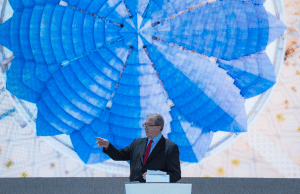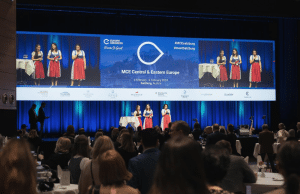MULTIFUNCTIONAL INDUSTRIAL VENUE
The newly renovated and redeveloped Molo (Pier) IV is equipped on the ground floor overlooking the sea, with two large halls, of about 1000 square meters each, and an Auditorium of 120 square meters. This multifunctional location is suitable for different types of events such as conferences, trade fairs, exhibitions, gala dinners, cultural activities, exhibitions, concerts and entertainment.
The Agora Hall is made up of a single space and it is ideal for gala dinners, concerts, exhibitions and other recreational activities. Hall 3 is mostly used for conferences since there are ten boxes along the sides which can be used as wardrobes, control rooms, or exhibition spaces for sponsors. Moreover, it is equipped with a video projection system, amplification and stage. Each room can accommodate up to 500 guests. The area is perfectly soundproofed and therefore it is possible to held two events simultaneously in the two rooms.

GET IN TOUCH
Molo Pier IV
Molo Sartorio, 7
Trieste, Italy
T: +39 040 6732 550
https://www.triesteterminal.it/molo-pier-iv/














